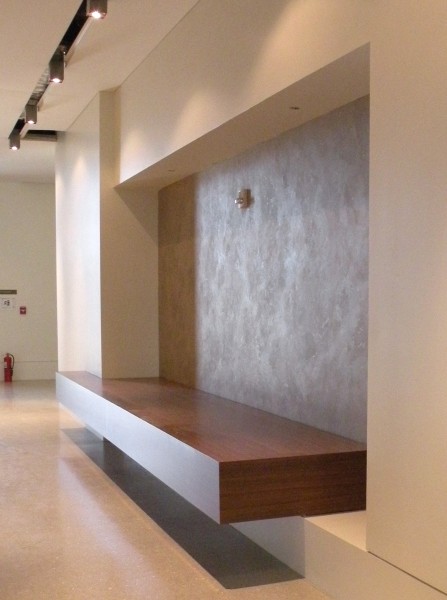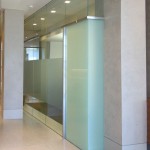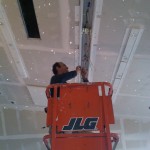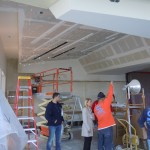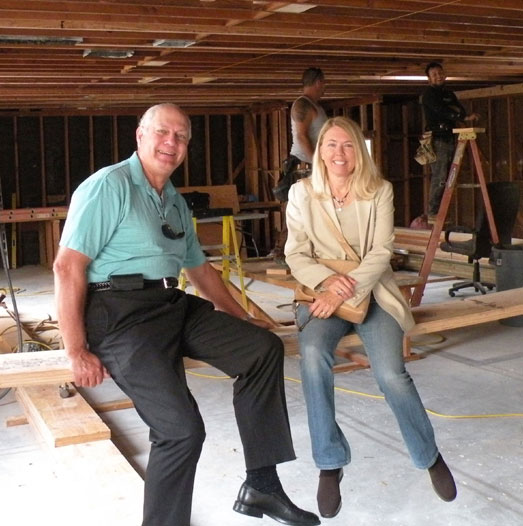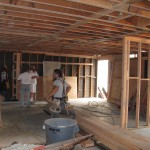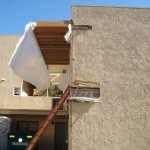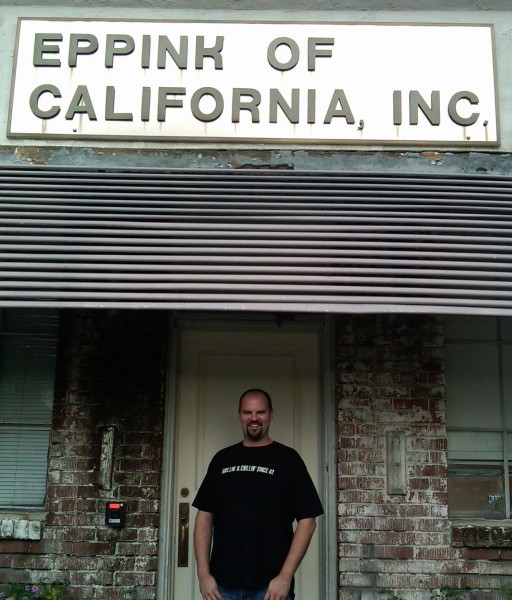
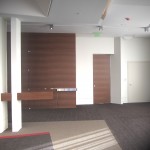
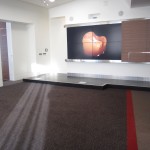
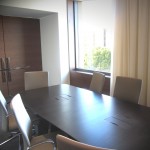
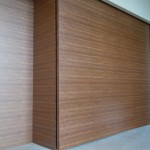
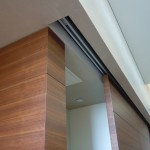
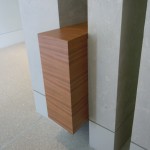
Started in 1986, Eppink of California, Inc. is a high-end architectural millwork firm and a custom boutique shop. Though their main projects are tenant improvements, high-end residential and hospitality, Eppink provided their expert services for the UC Irvine Bldg 54 project by completing the millwork at the executive offices and conference center. The beautiful walnut finish is found throughout the space from the doors and wall paneling to the window sills and trims to the main reception desk. Thanks to Eppink the project was completed on time and conveyed the elegance of the intended design.


