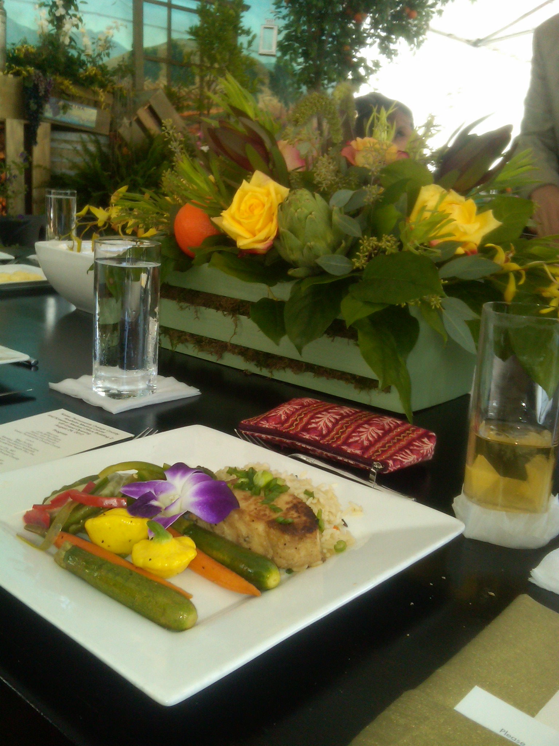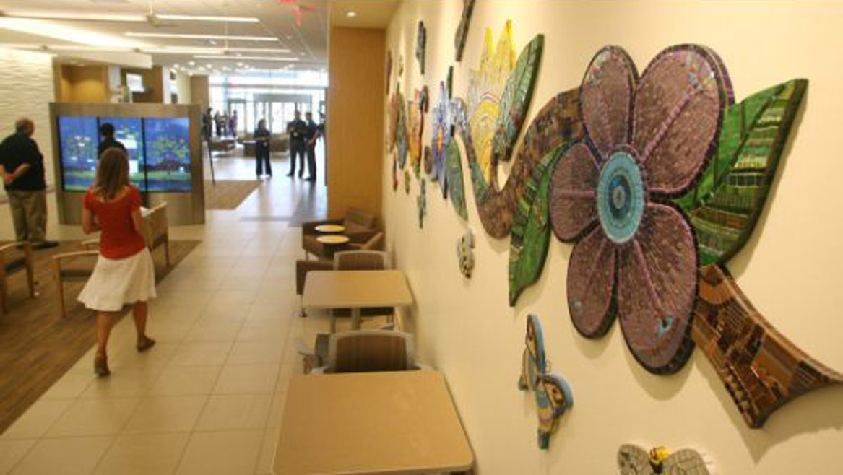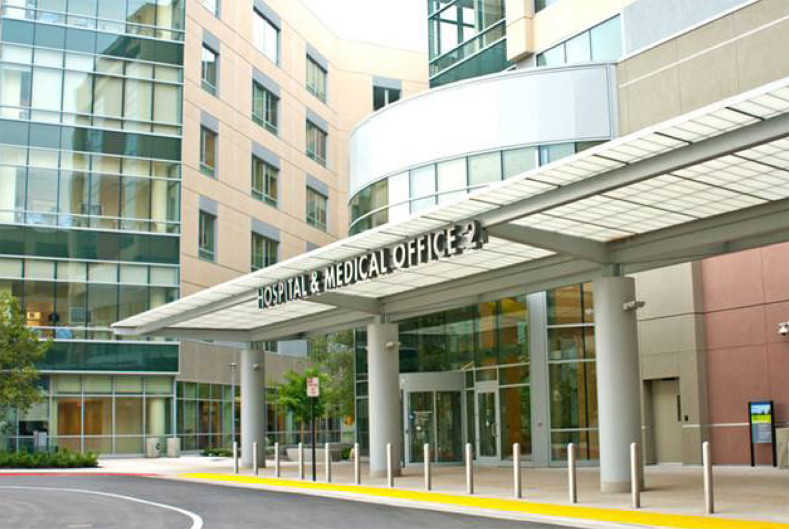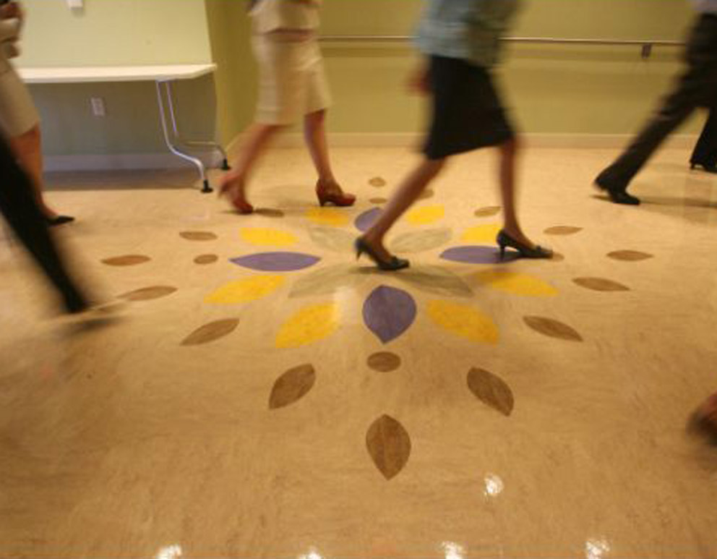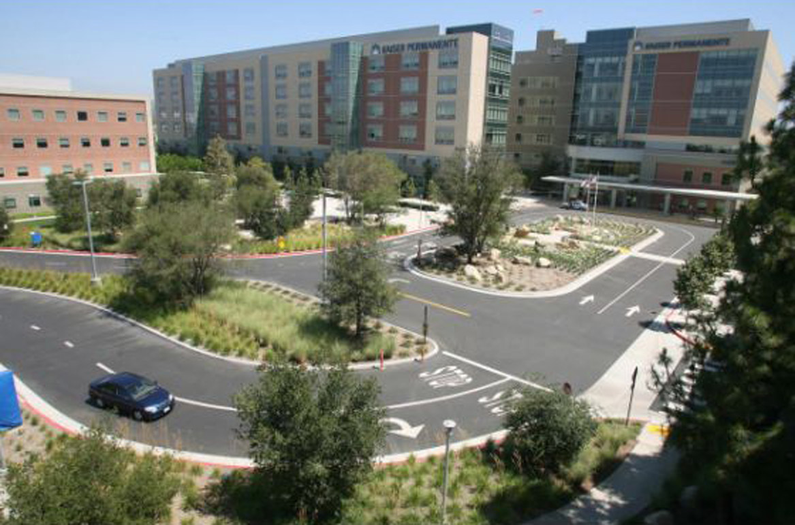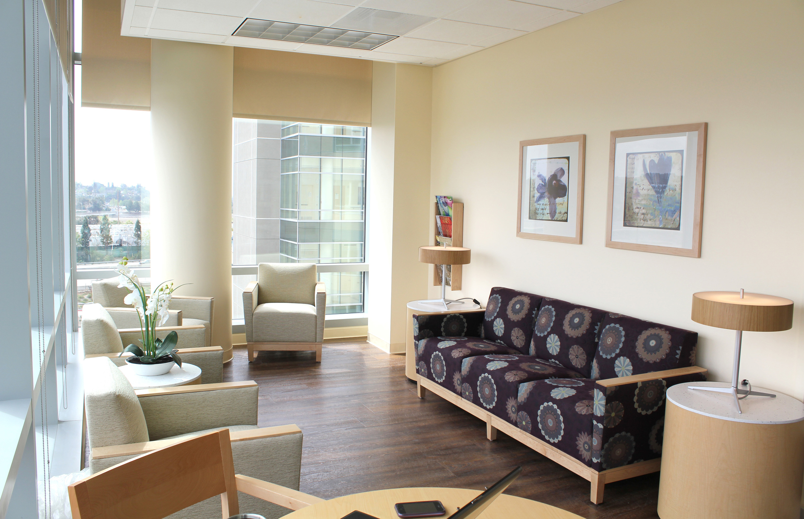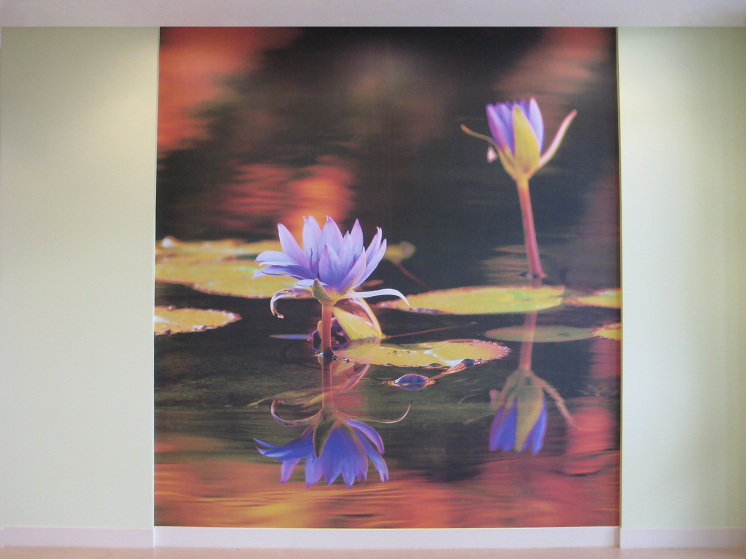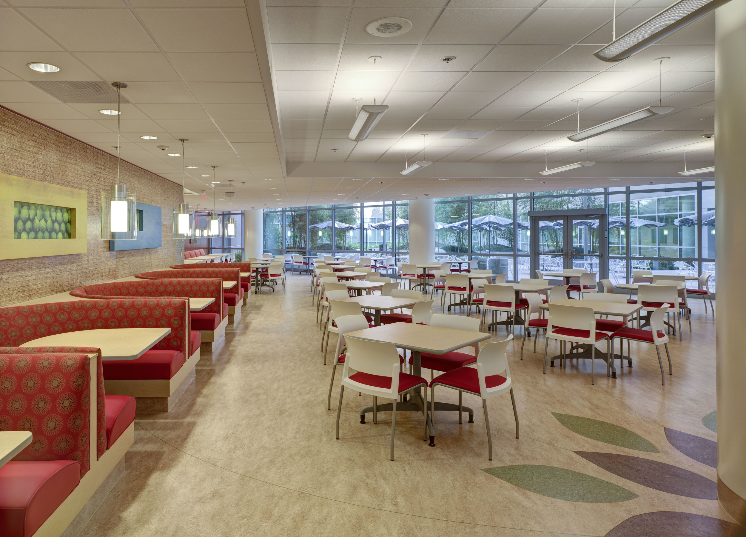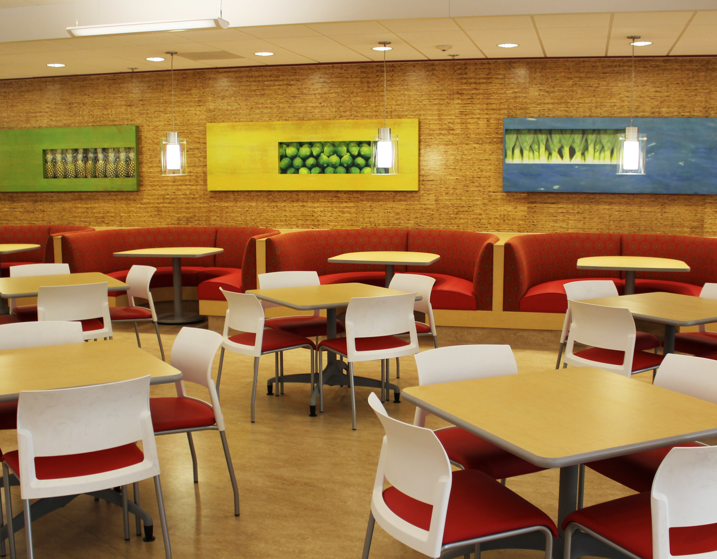Linda Conley recently walked the job site with the Kaiser PM and the Pankow team. PDA is proud to bring you this update on our latest collaboration with HKS Architects!
The construction for the Kaiser Cerritos MOB began in June of 2013 and is progressing quickly towards completion in March 2014. The existing two-story building is being completely renovated to house the departments for Outpatient Imaging, Womens’s OB/GYN Clinic, Blood Draw/Lab facilities, Primary Care andPediatric Clinic. Pankow Contractors are currently installing the finishes for the floors, walls, lighting and casework.
Stay tuned for future updates!



