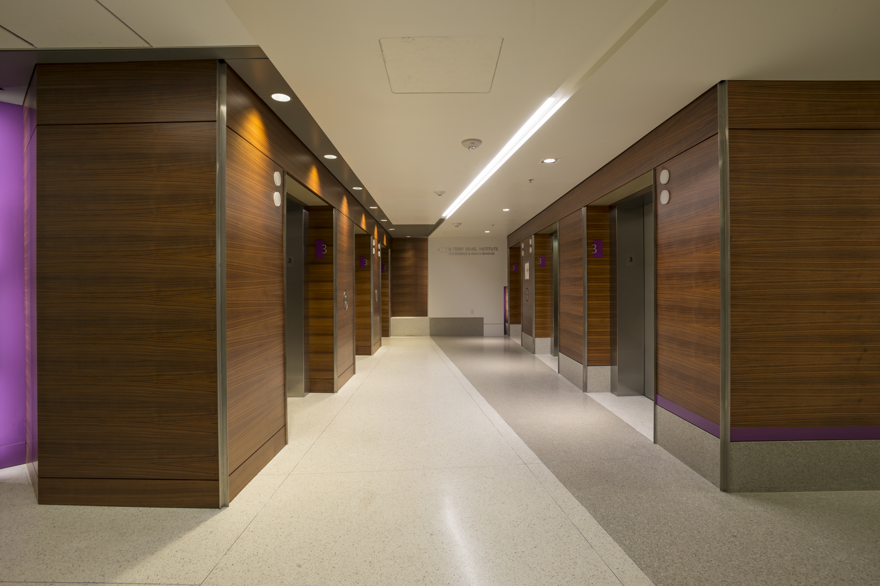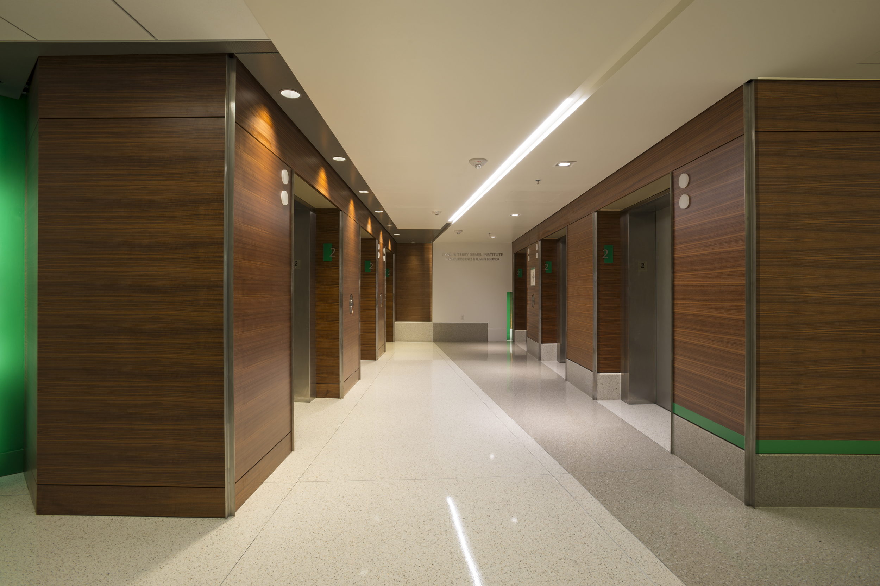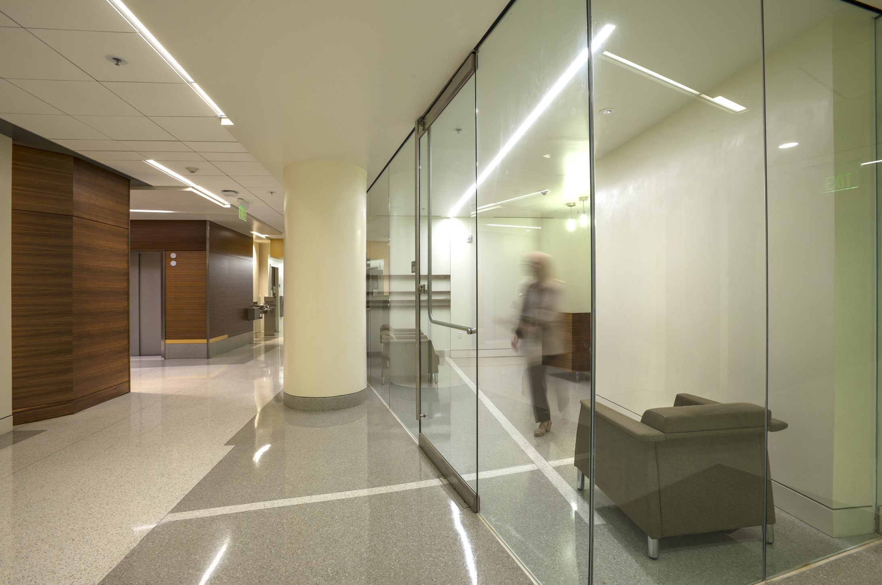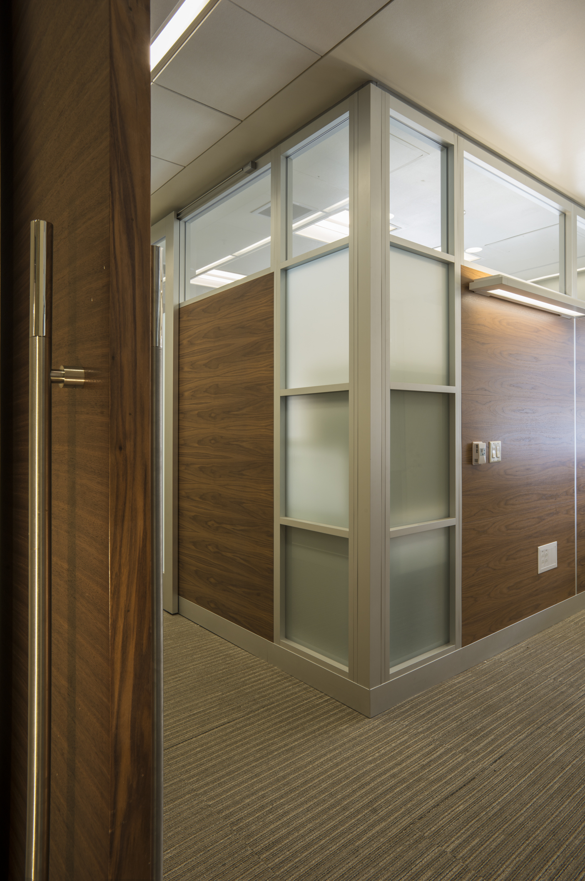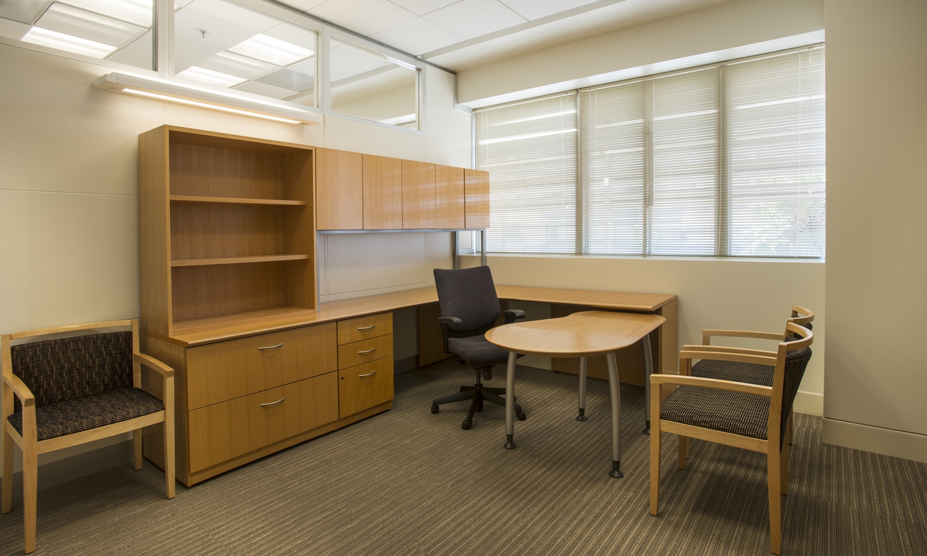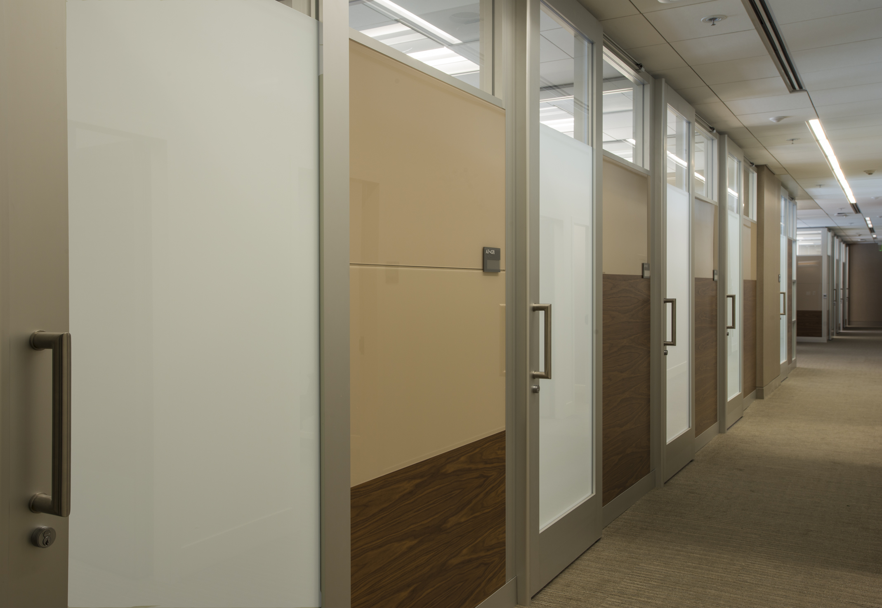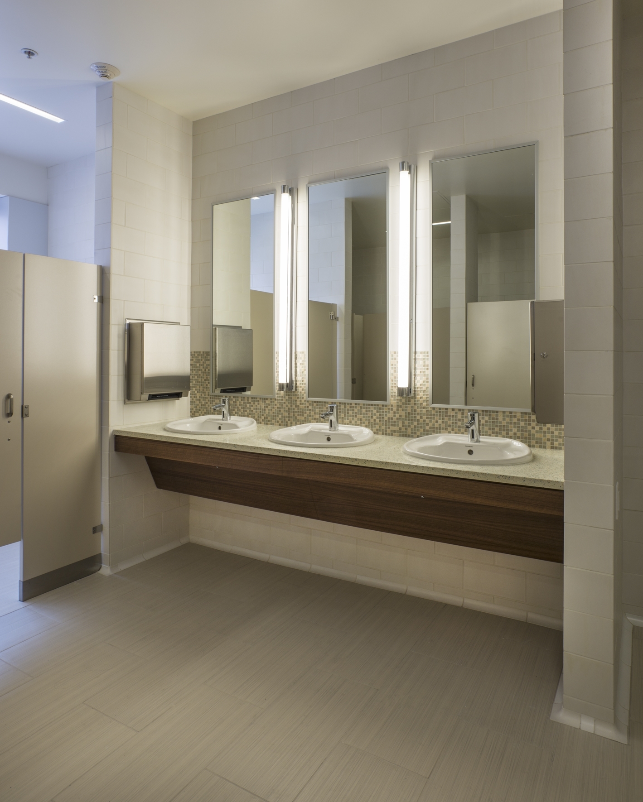UCLA Medical Plaza Semel
Los Angeles, California | 43,000 sq. ft. | Status: Completed - 2014
Remodel of the five in-patient hospital wings into a four-story 43,000 sf clinical psychiatric research facility included the following spaces: 200 research offices, interactive teleconference rooms, waiting areas, clinical support areas, elevator lobbies and accessible restrooms. An integral part of the design is the use of a demountable partition wall system that allows flexibility as the research institute grows and expands. The palette of materials, including quartered American walnut, epoxy terrazzo, plaster, glass and aluminum, transforms these floors to successfully evoke a calm atmosphere conducive to high-level research, learning and collaboration.
