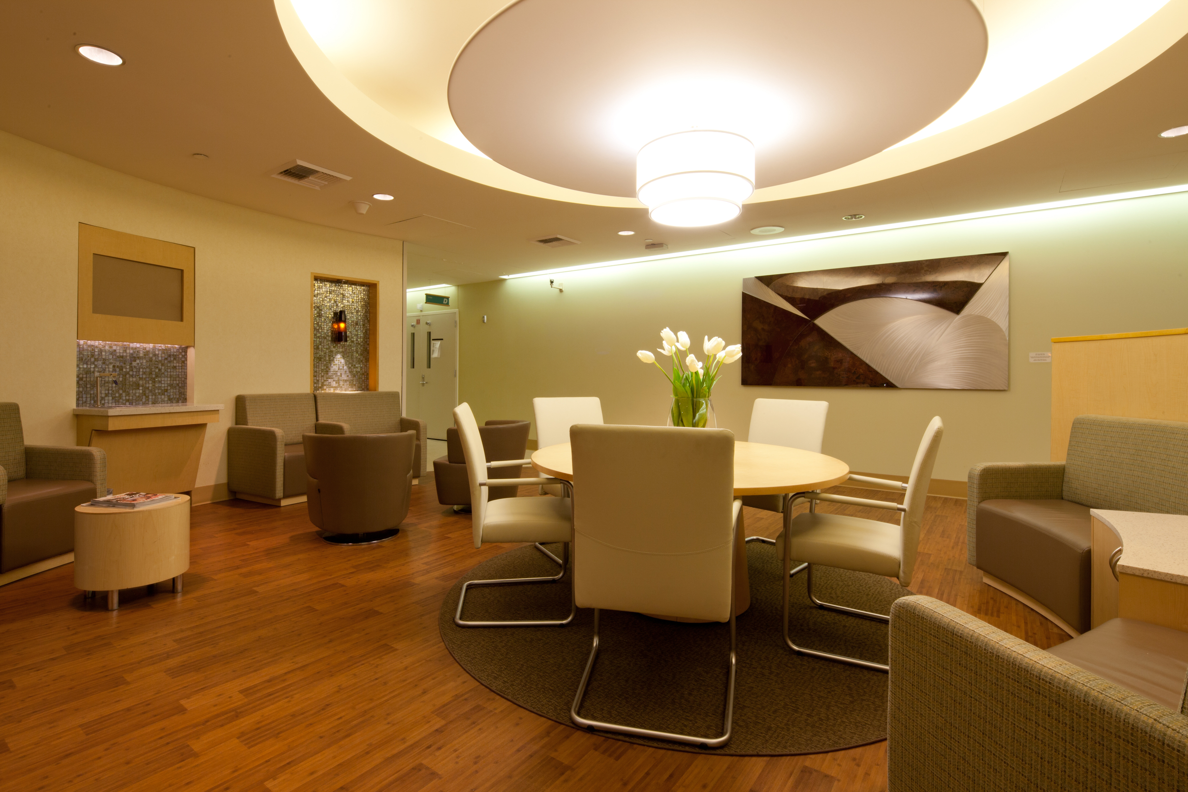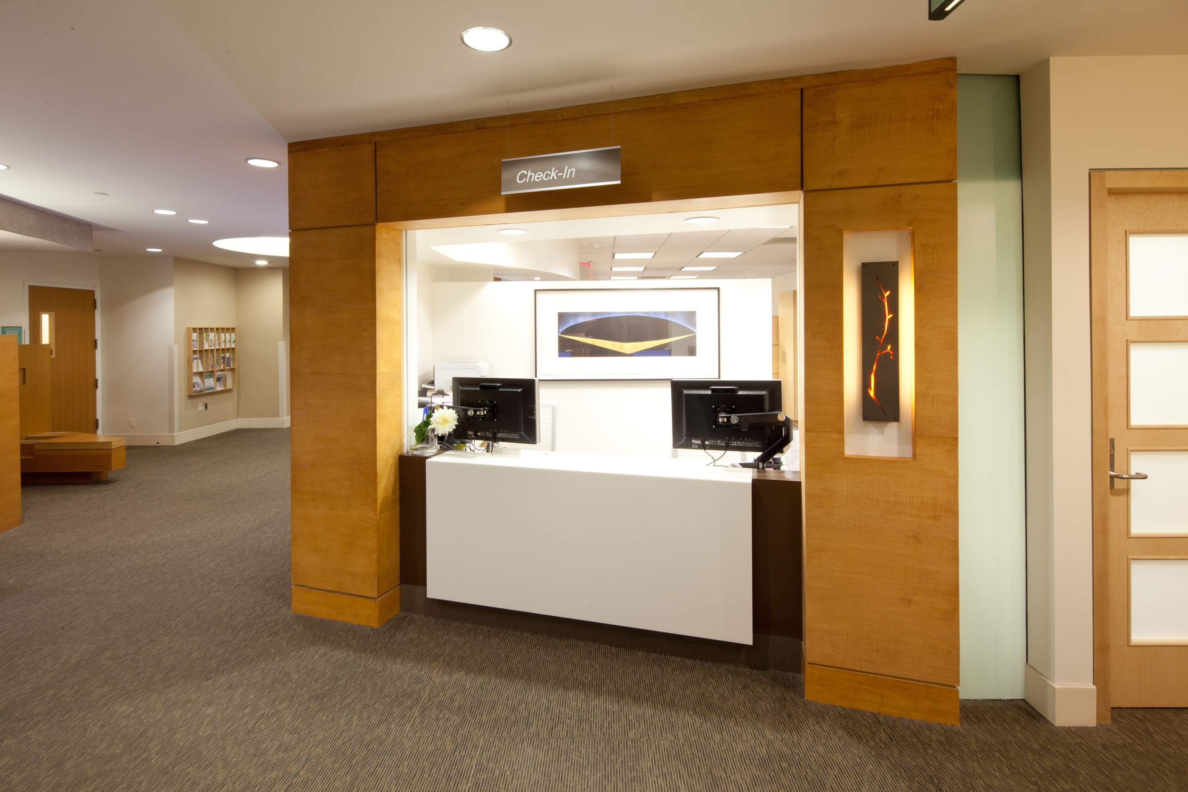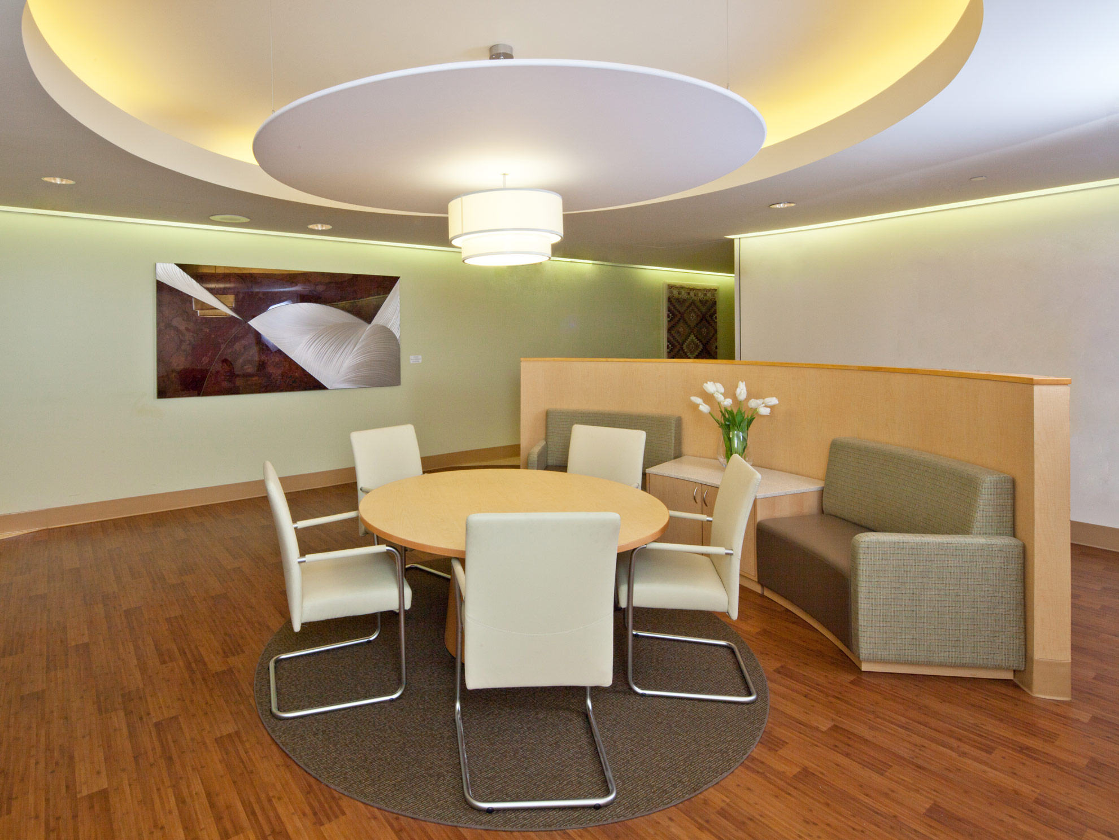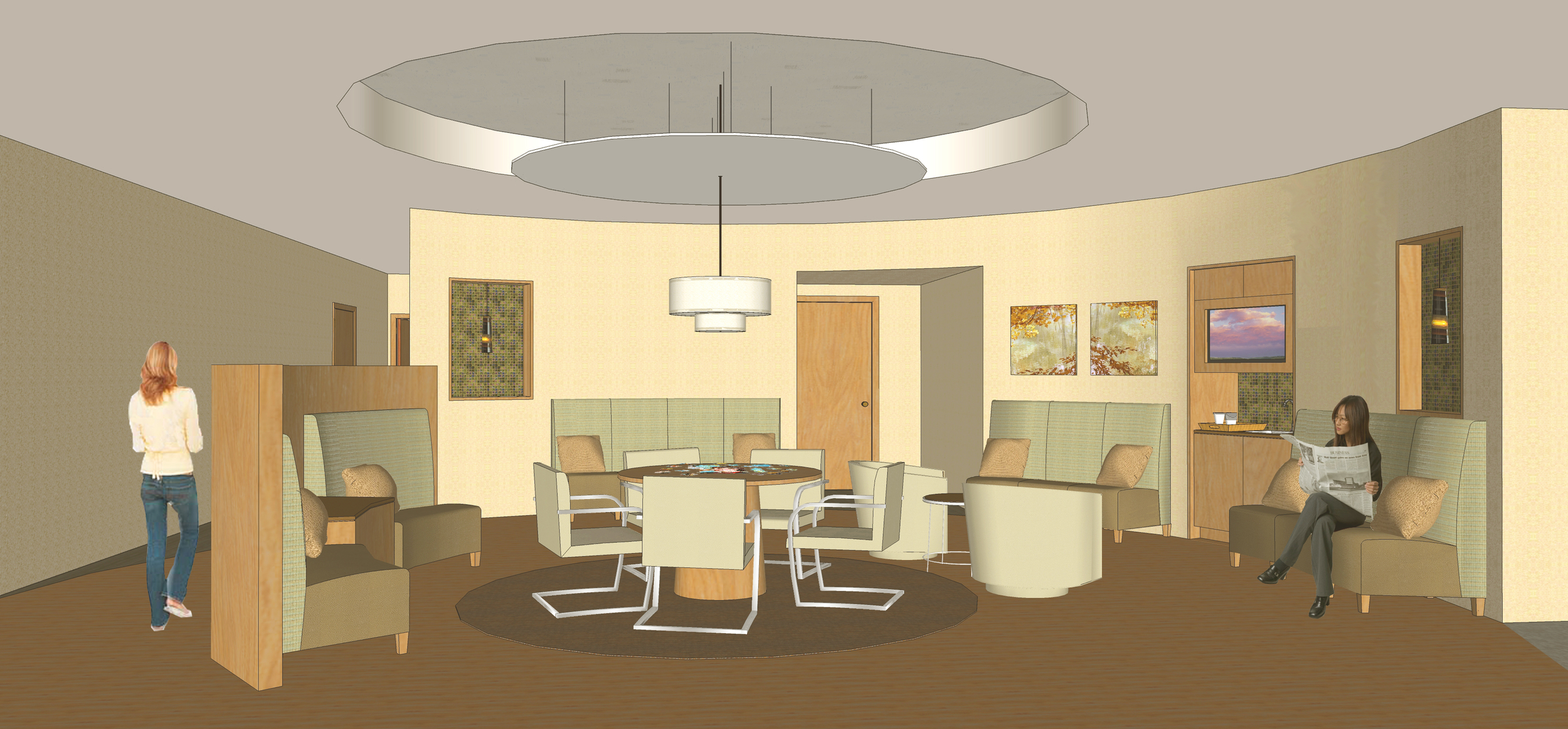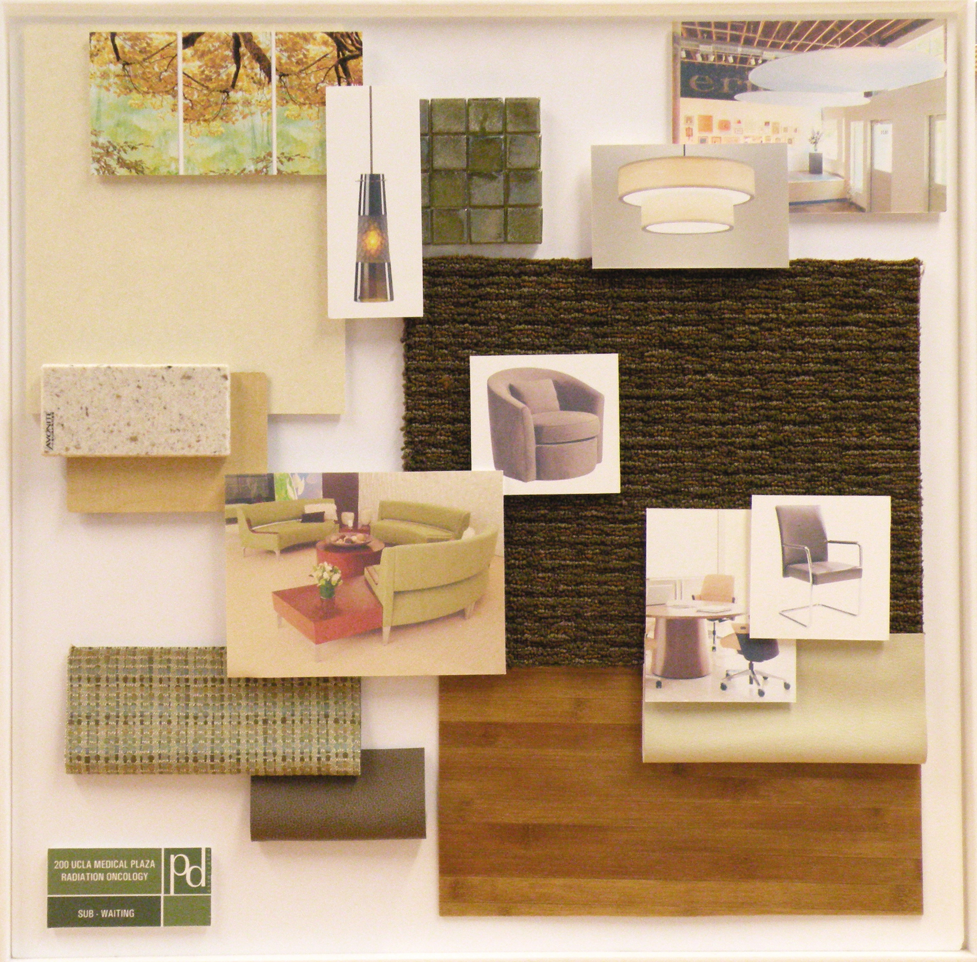UCLA Medical Plaza Radiation/Oncology Department
Los Angeles, California | 4,000 sq. ft. | Completed - February 2013
The Radiation/Oncology Department multi-phase remodel project encompasses approximately 4,000 square feet of existing occupied space, including a new check-in location at the entrance lobby, updated path of travel to the sub-waiting area, a complete update of the circular sub-waiting space and dressing rooms and new nurse station casework and holding area finishes. The addition of the curved wall in the sub-waiting area provides partial privacy to a space surrounded by circulation corridors. The updated materials along with the stretched fabric ceiling element improves the acoustics and enhances the patient aesthetic experience. The sheet flooring emulates bamboo and the soft accent colors and fabrics provide a soothing and calming environment to a stressful patient population.
