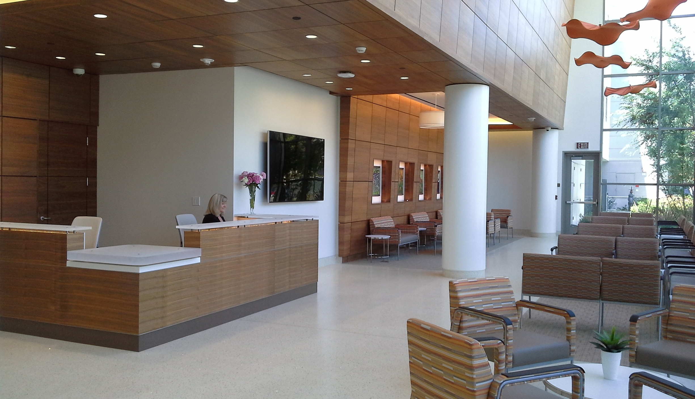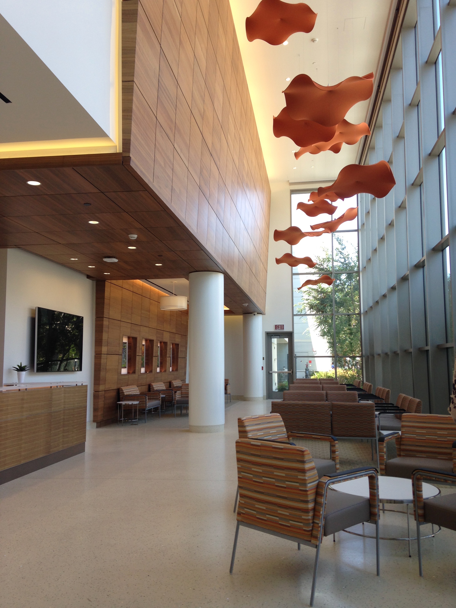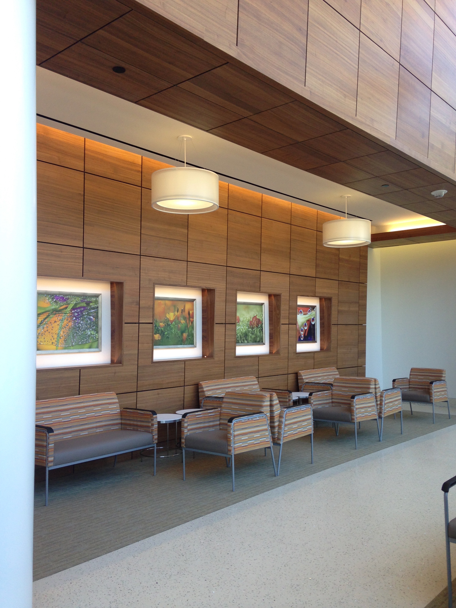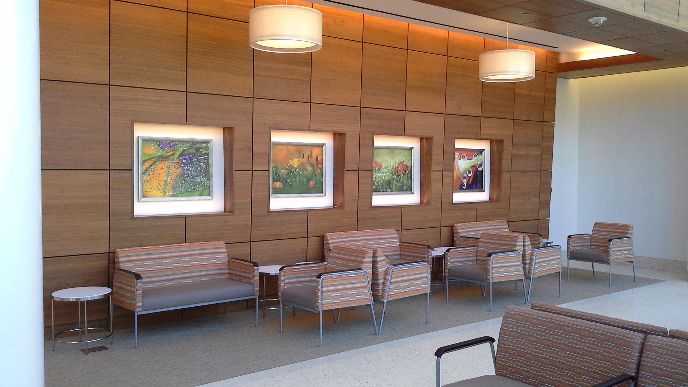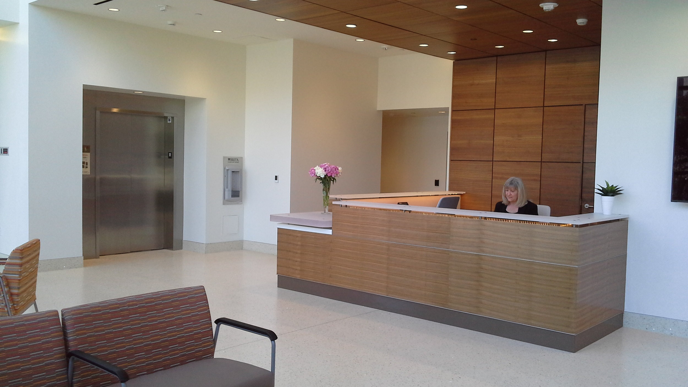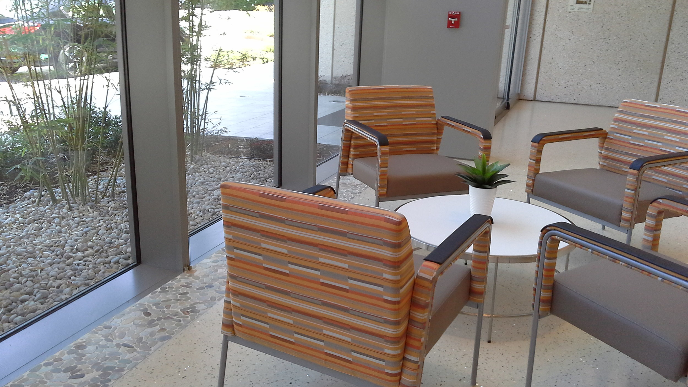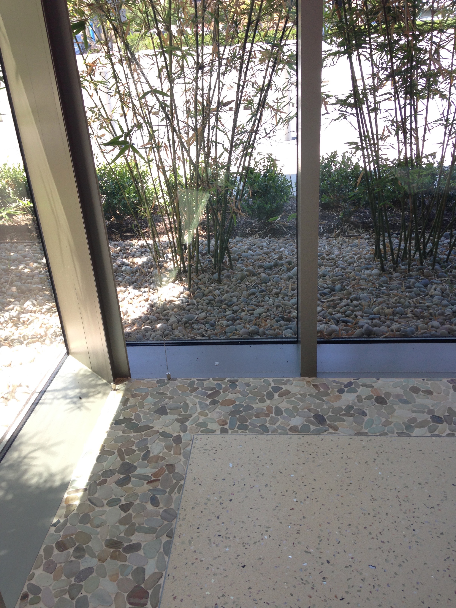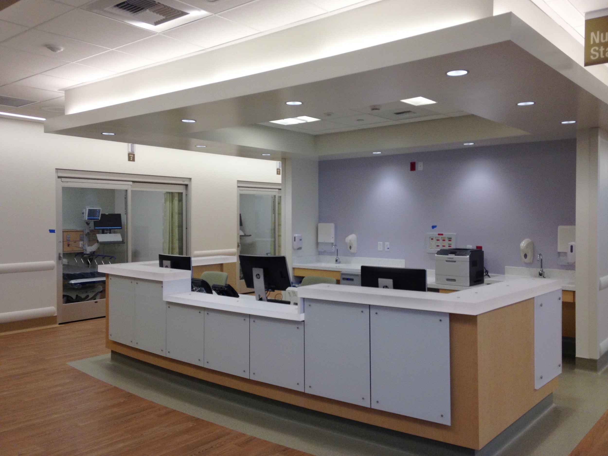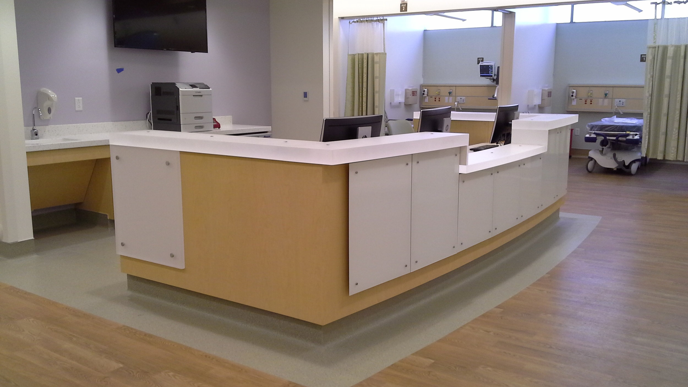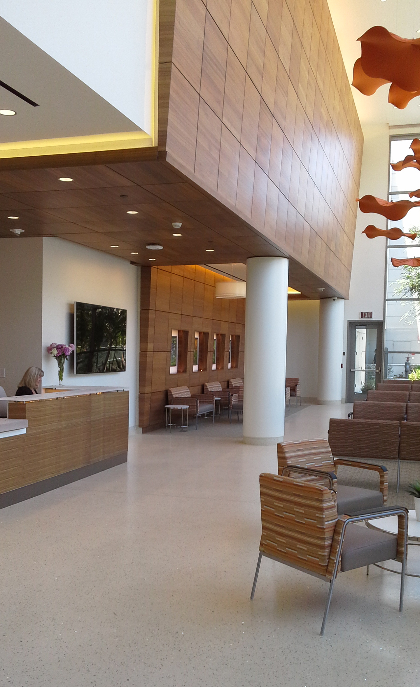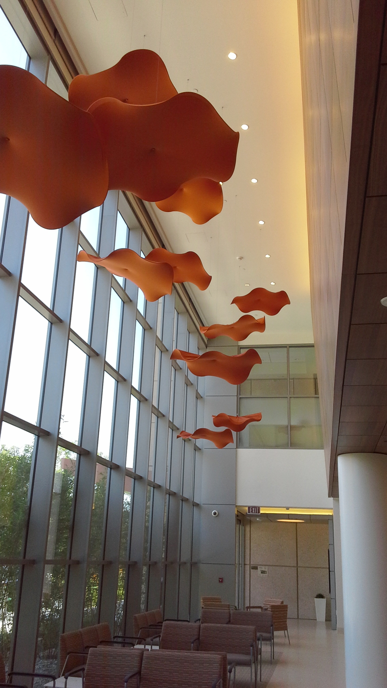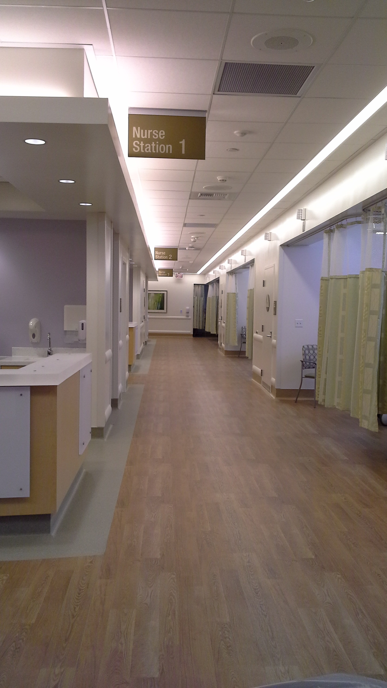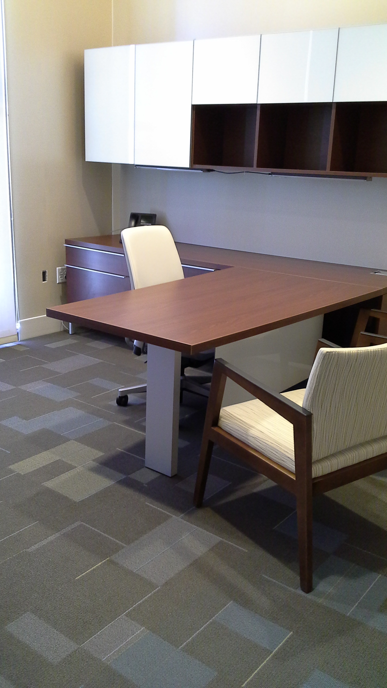UC Irvine Health H.H. Chao Comprehensive digestive disease center
Orange, California | 24,000 sq. ft. | Status: Completed - June 2017
The H.H. Chao Comprehensive Digestive Disease Center project includes a 24,000 square foot expansion of the Northside of the existing CDDC Building. The first floor expansion houses one large classroom and a new entrance lobby with a two volume space for reception and lounge seating areas. A new elevator serves additional expansion space for two levels above. The elevator opens on the second floor which includes six additional procedure rooms and a pre and post anesthesia care unit with support spaces. The third floor includes reception, waiting, clerical work areas, exam rooms, faculty offices, consult rooms, conference room and several team work rooms. The design successfully expresses our understanding of the importance of daylight and natural finishes in this new "first impression" entry space. Soothing colors, attention to detail, healing art and views to lush exterior landscaping also calms nerves and uplifts the patient's expectations for receiving compassionate care. Working with LBL Architects, Pickett Design Associates served as lead interior designer on all phases of work in this project.
The H.H. Chao Comprehensive Digestive Disease Center (CDDC), part of UC Irvine Health, is one of the few facilities in the nation to provide state-of-the-art care to patients with digestive diseases. This project serves the patient and a multidisciplinary team of clinical experts including gastroenterologists, surgeons, oncologists, pathologists, radiologists, dietitians, nurses, social workers and case manager.
