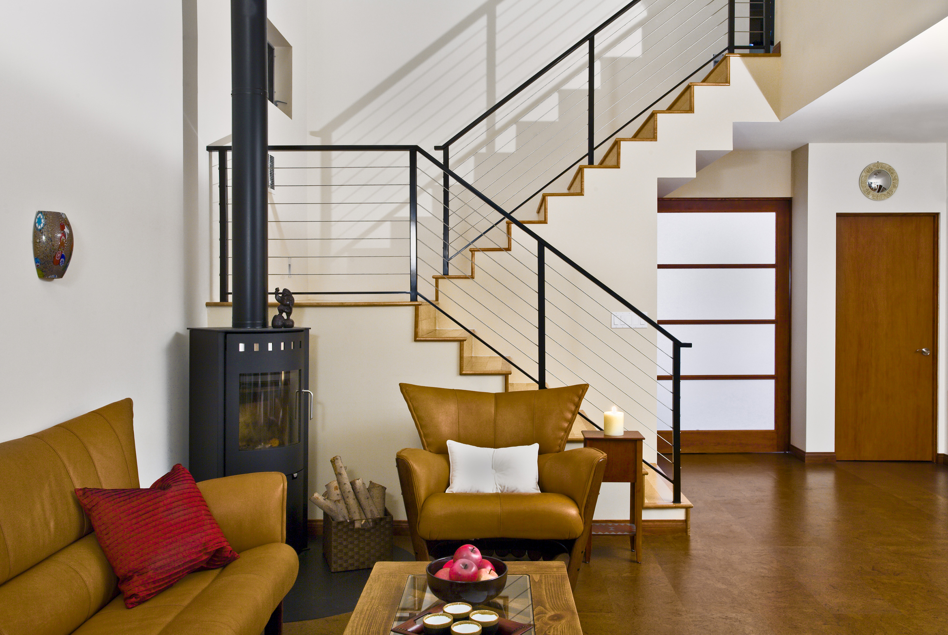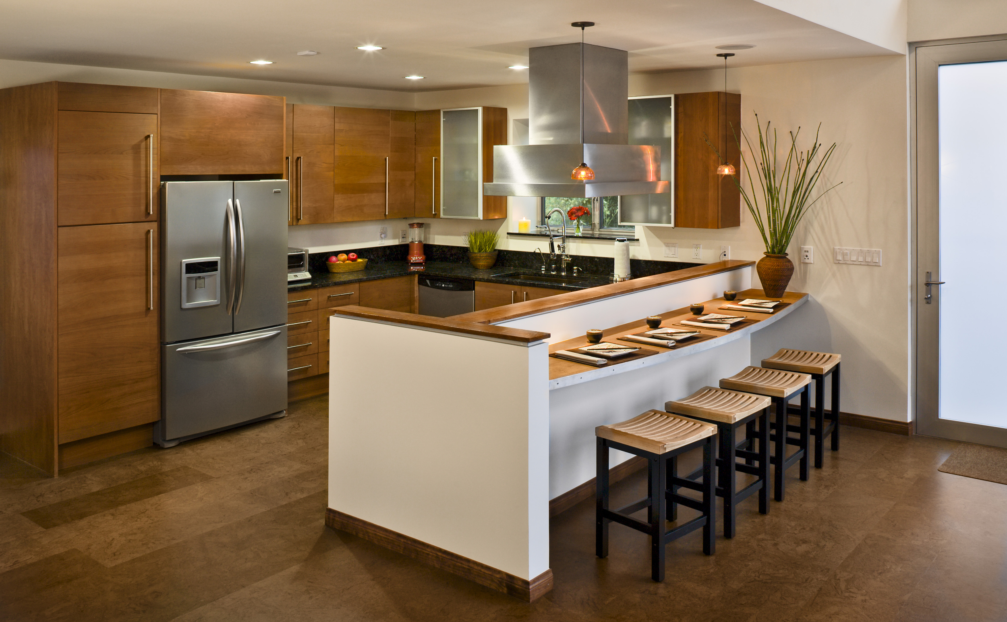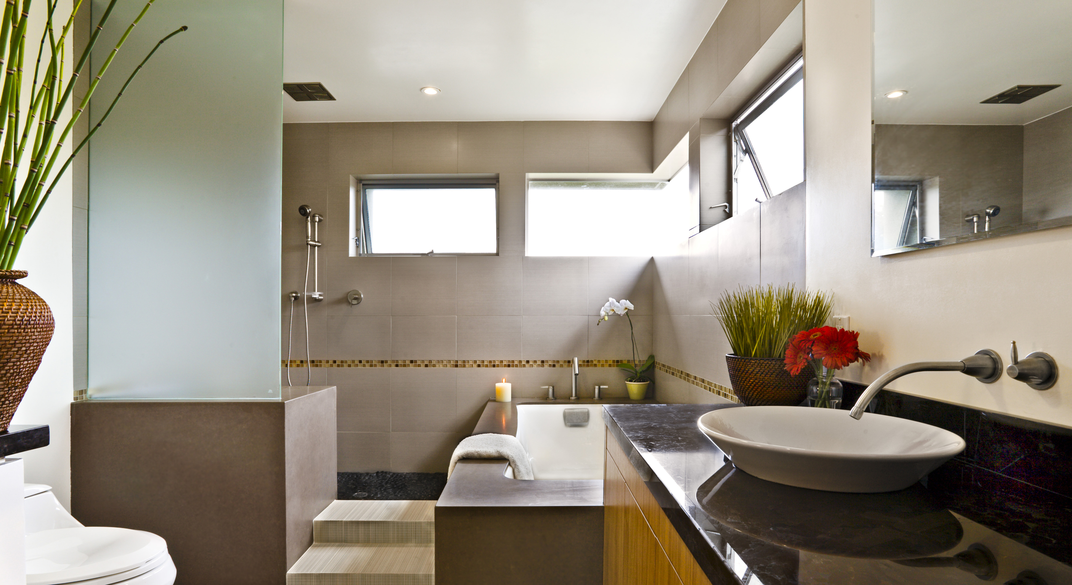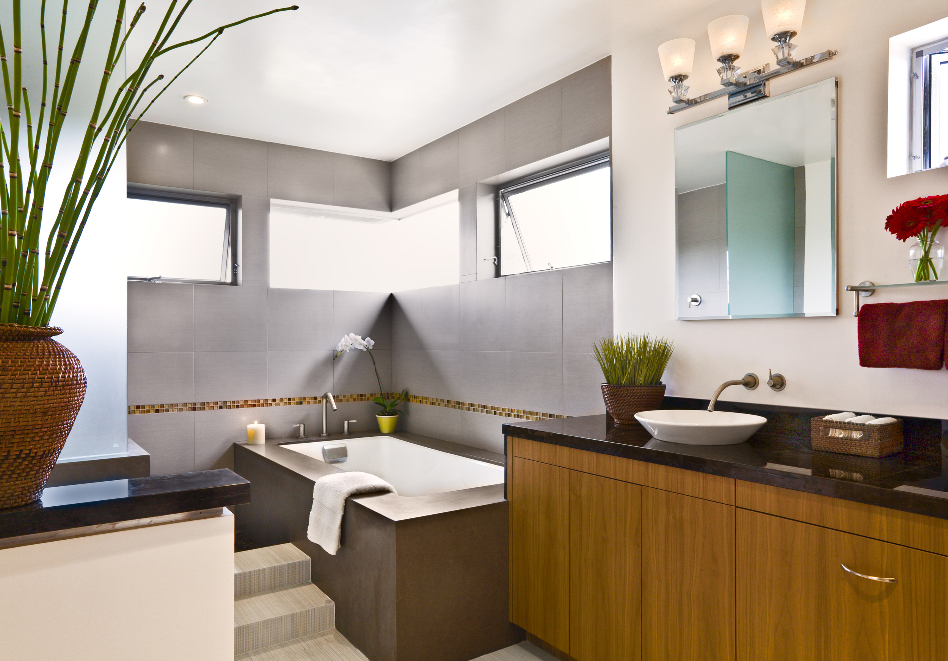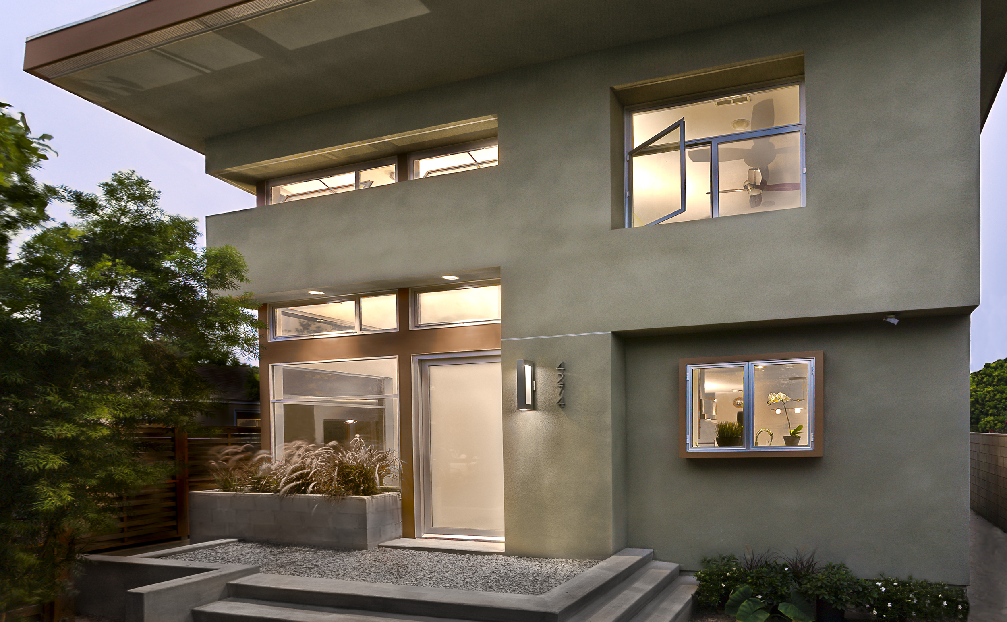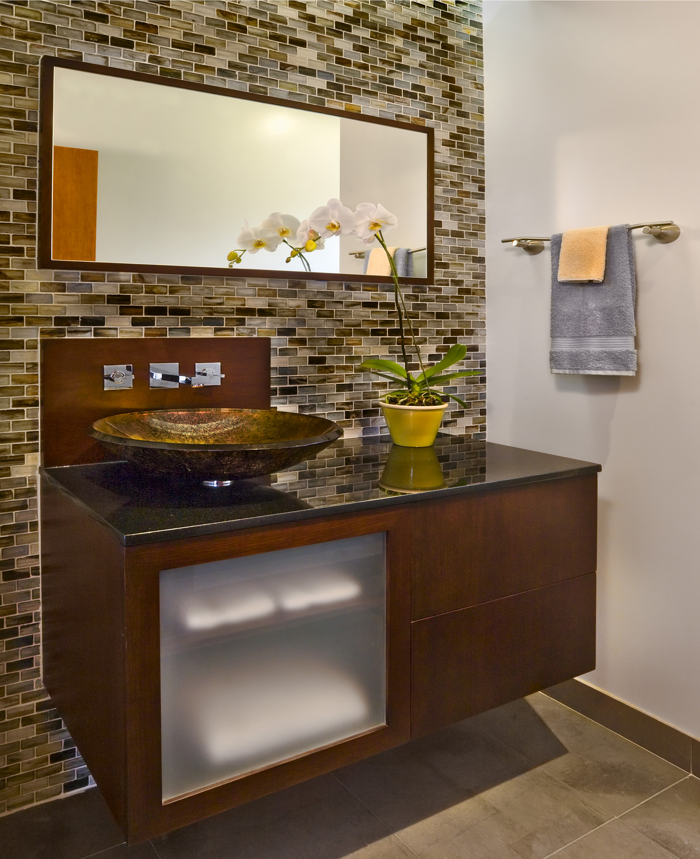Sustainable Residence
West Los Angeles, California | 2,000 sq. ft. | Status: Completed - 2008
This West Los Angeles remodeled contemporary home showcases a double height living space and an open floor plan. The over-sized custom windows bring natural light into the space. Many “green” elements were incorporated into the design: solar panels, cork flooring, tankless water heater, Energy Star appliances, zero-VOC interior paints, low-flow toilets, whole-house water filtration system, dual-paned energy efficient windows, fluorescent lighting and EMF wiring insulation. A self-contained wood-burning fireplace is the preferred source of wintertime heating and emits low amounts of CO2 equivalent to decomposing wood in the forest. Taking advantage of the mild climate and on-shore flow, ceiling evacuator fans and hopper windows cool the house comfortably. All reusable items were salvaged from the original house and integrated into the design of the new home.
