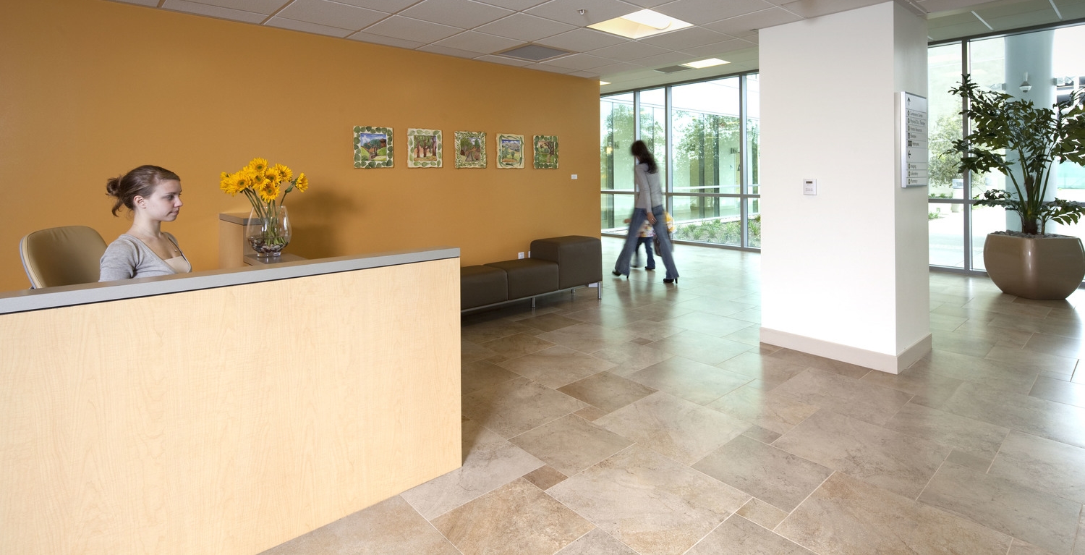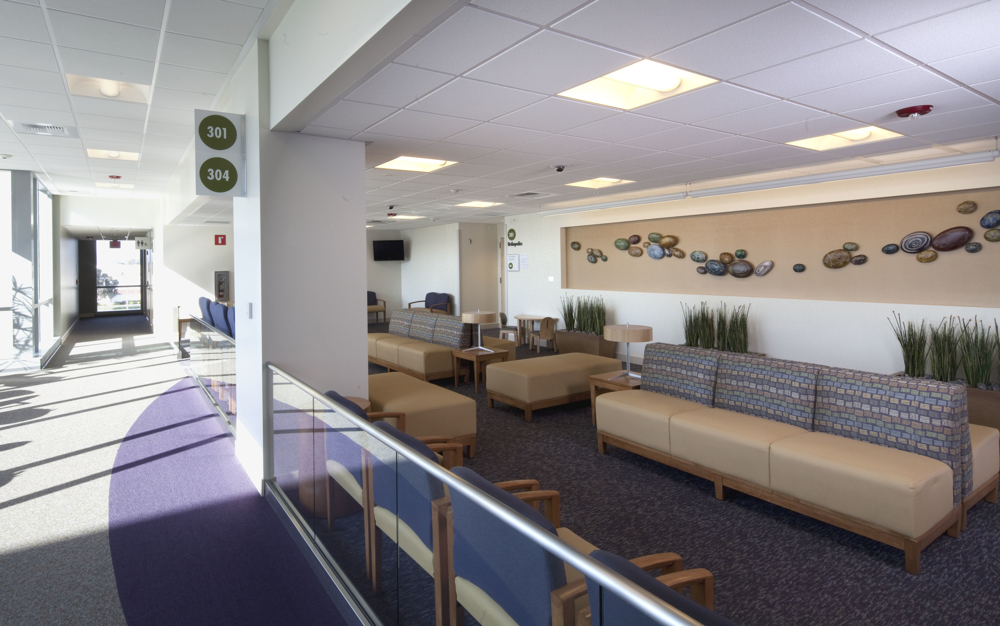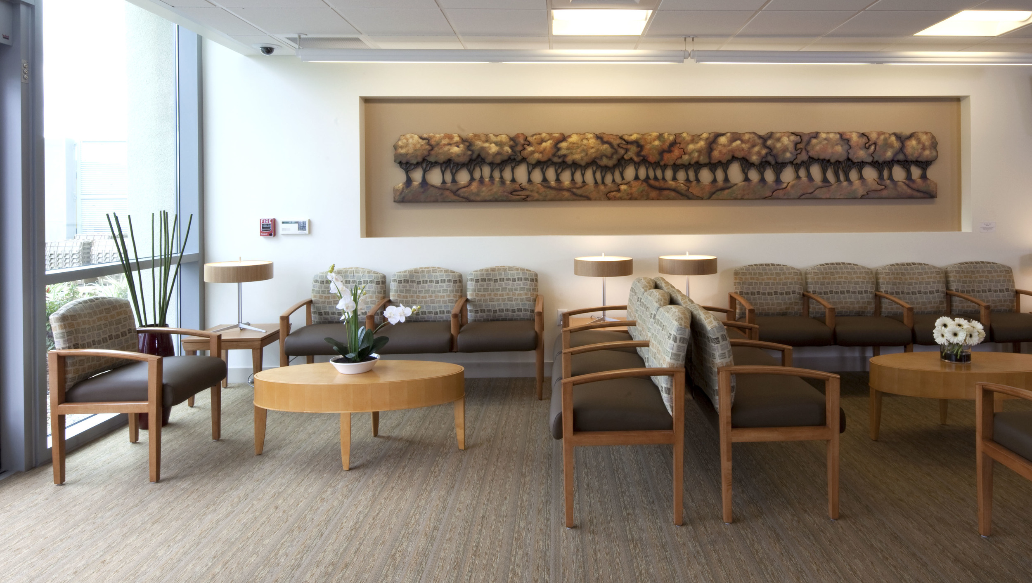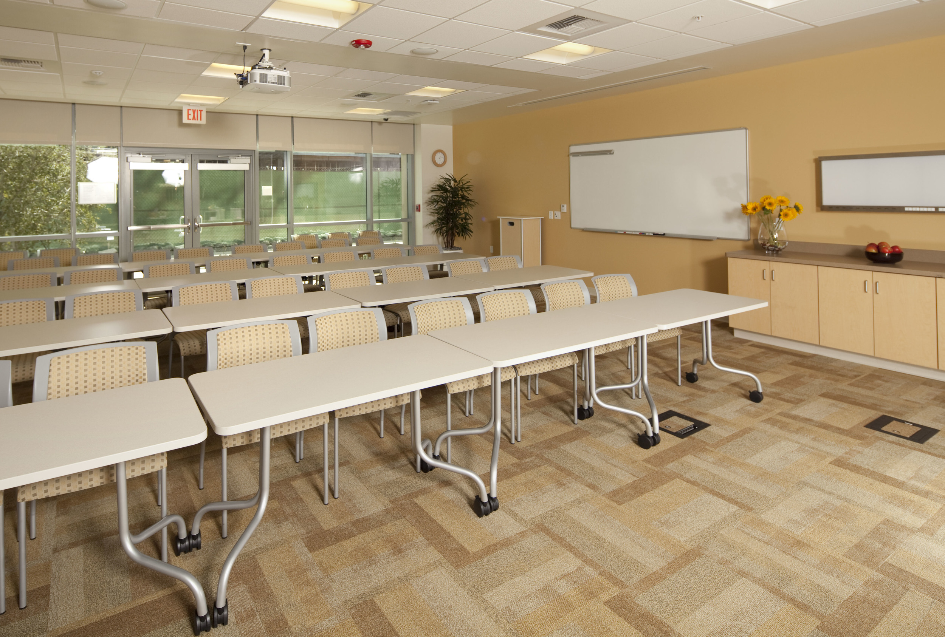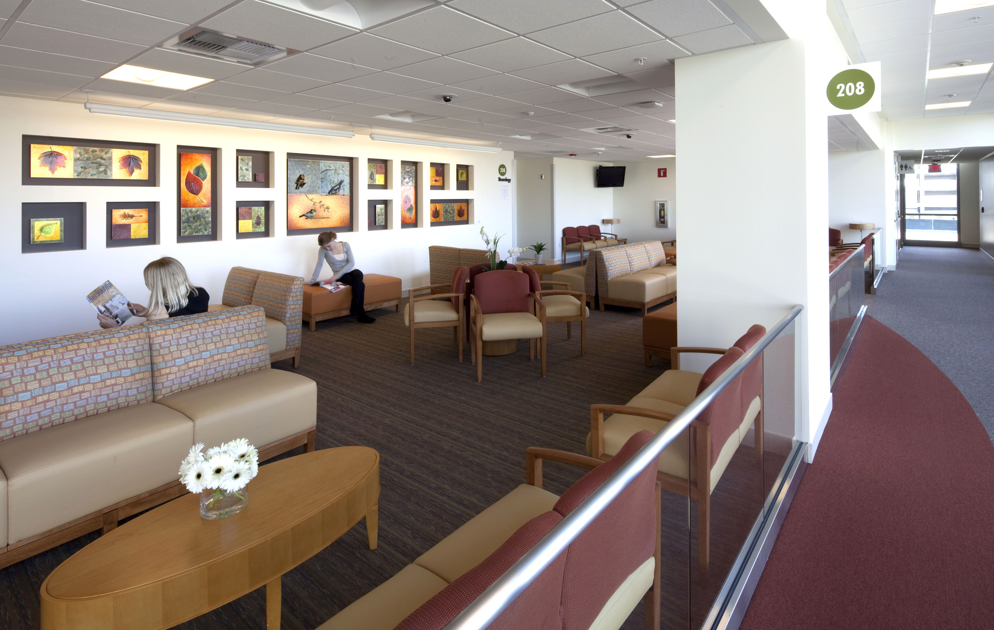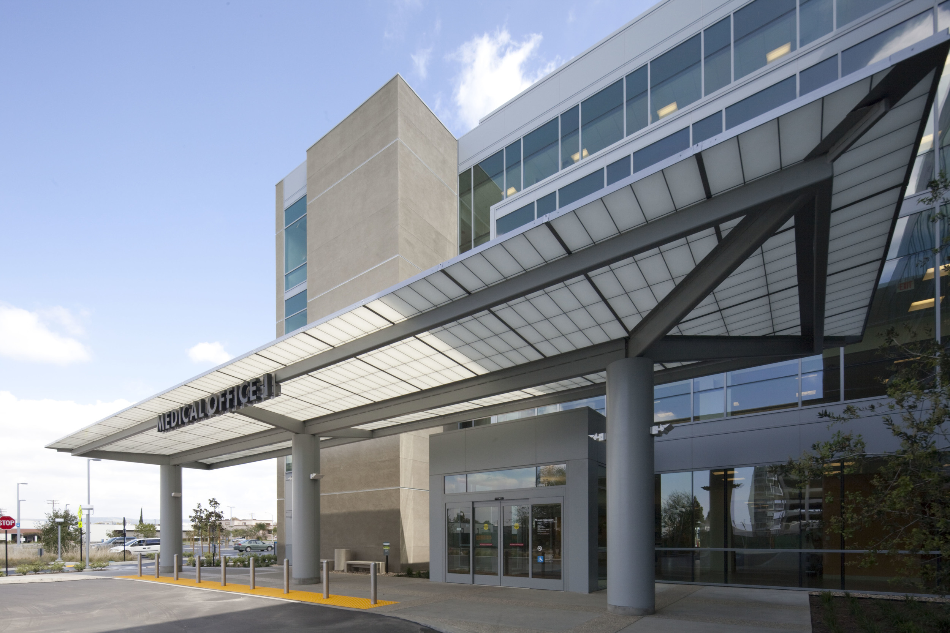Kaiser Permanente Anaheim Medical Office building
Anaheim, California | 145,000 sq. ft. | Status: Completed - Fall 2009
The new 4-story Kaiser Permanente Medical Office Building encompasses 145,000 sf and includes a healing garden that will connect a new 489,000 sf hospital and a second Medical Office Building. The concept for the new campus reflects the Kaiser "Thrive" campaign. To achieve this "branding" goal, we coordinated with a team that includes the art and signage consultants early in the process. Our color schemes, architectural finish materials and furnishings adhere to the latest Kaiser sustainable guidelines. Each floor is designed to reflect a fresh color scheme with a palette of materials that balances texture, sheen and accents throughout the building. The selected artwork, a portion of which was created by local artists, celebrates the cultural diversity of the community.
