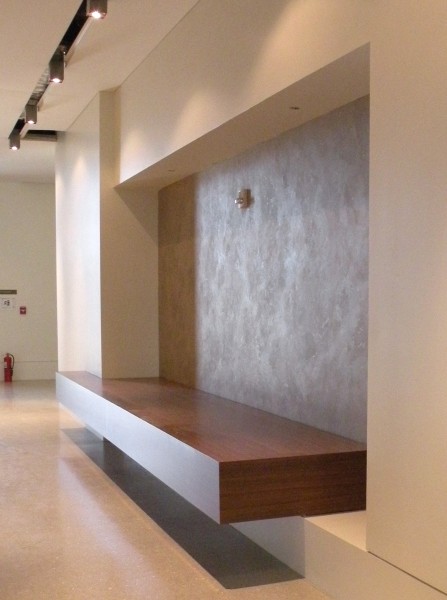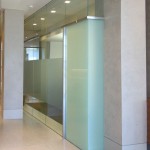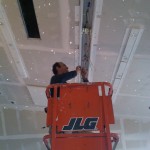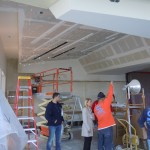



In recent months, PDA had been hard at work on a newly completed project at UC Irvine Medical Center campus. The penthouse floor of the brand-new Bldg. 54 Lab Building consists of executive suites, boardroom and a conference center. The facility is designed to meet LEED Silver requirements and is outfitted with top quality finish materials such as poured epoxy terrazzo flooring, hand-troweled plaster walls and custom quarter-sawn American Walnut wood veneer paneling. One of the special features is a custom fiber optic “night sky” to recreate the constellations on the founding day of the UCI School of Medicine.


