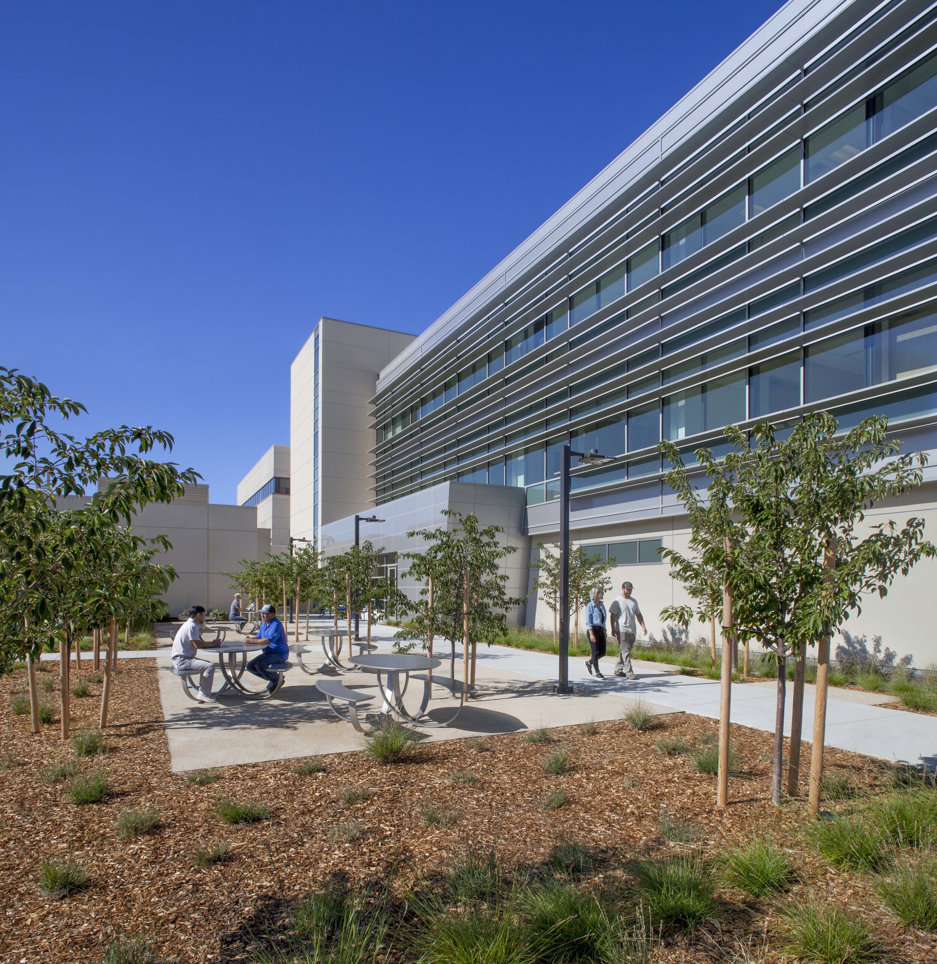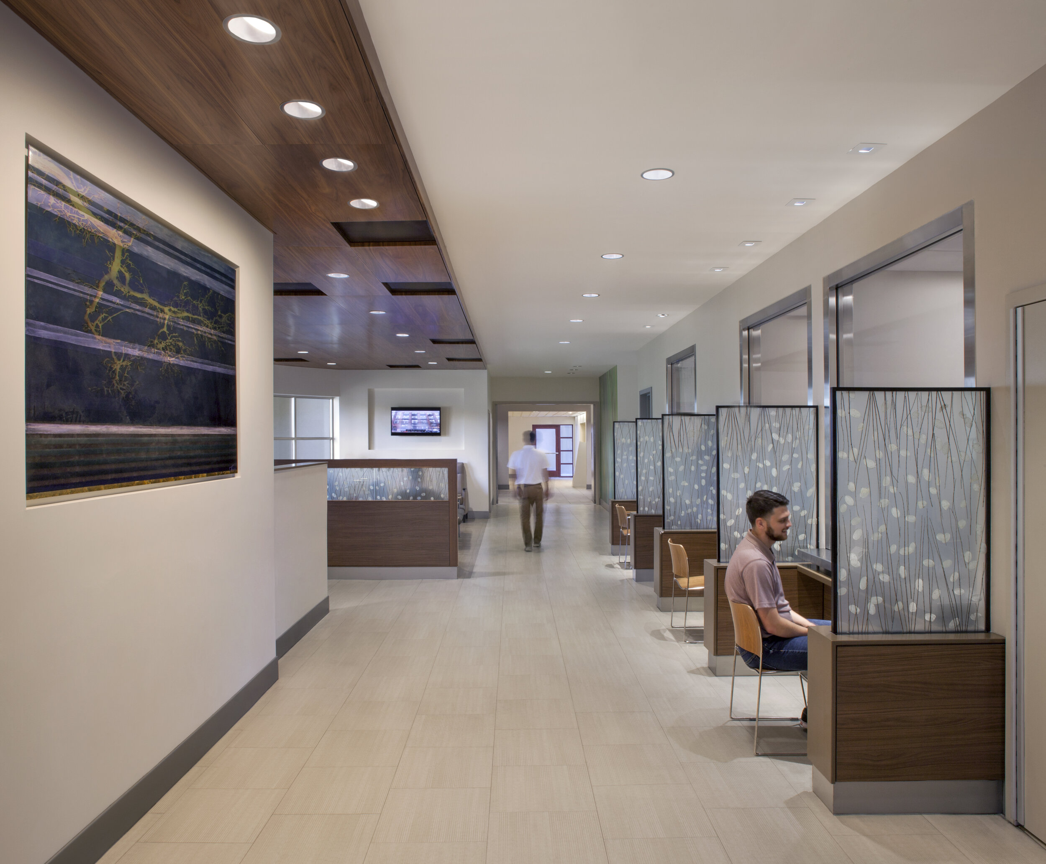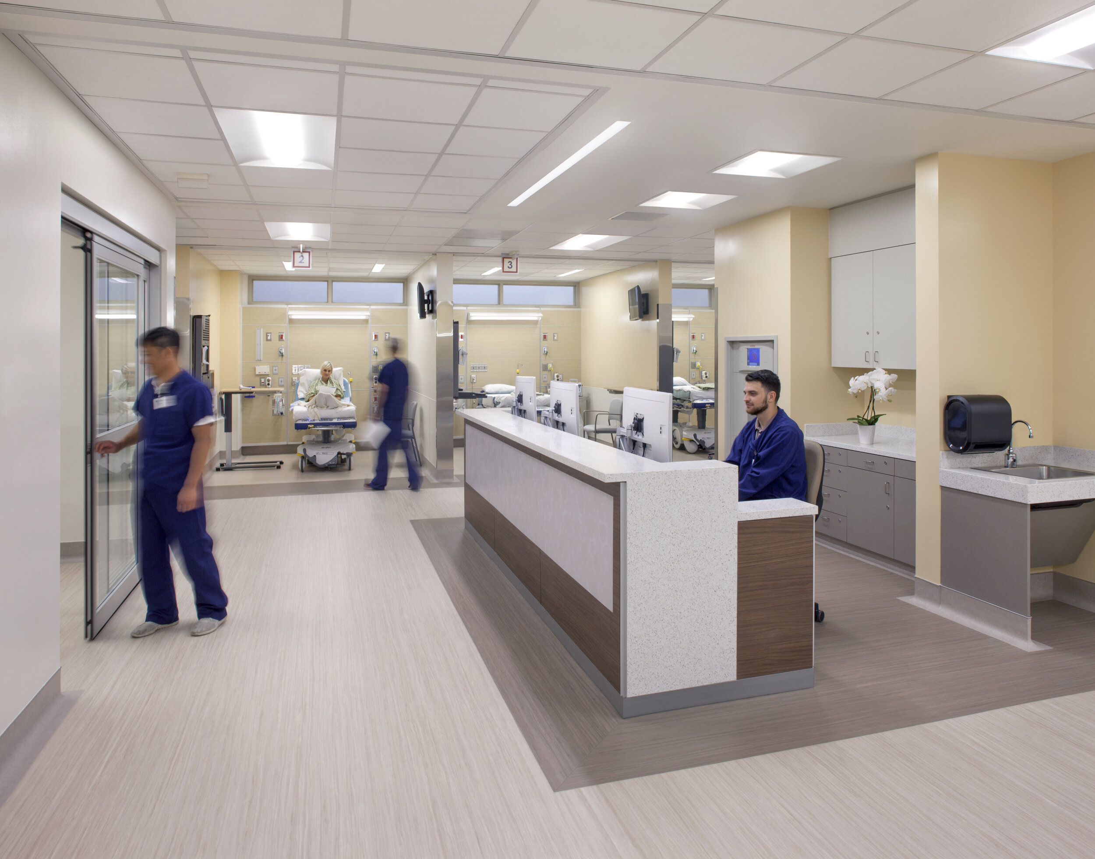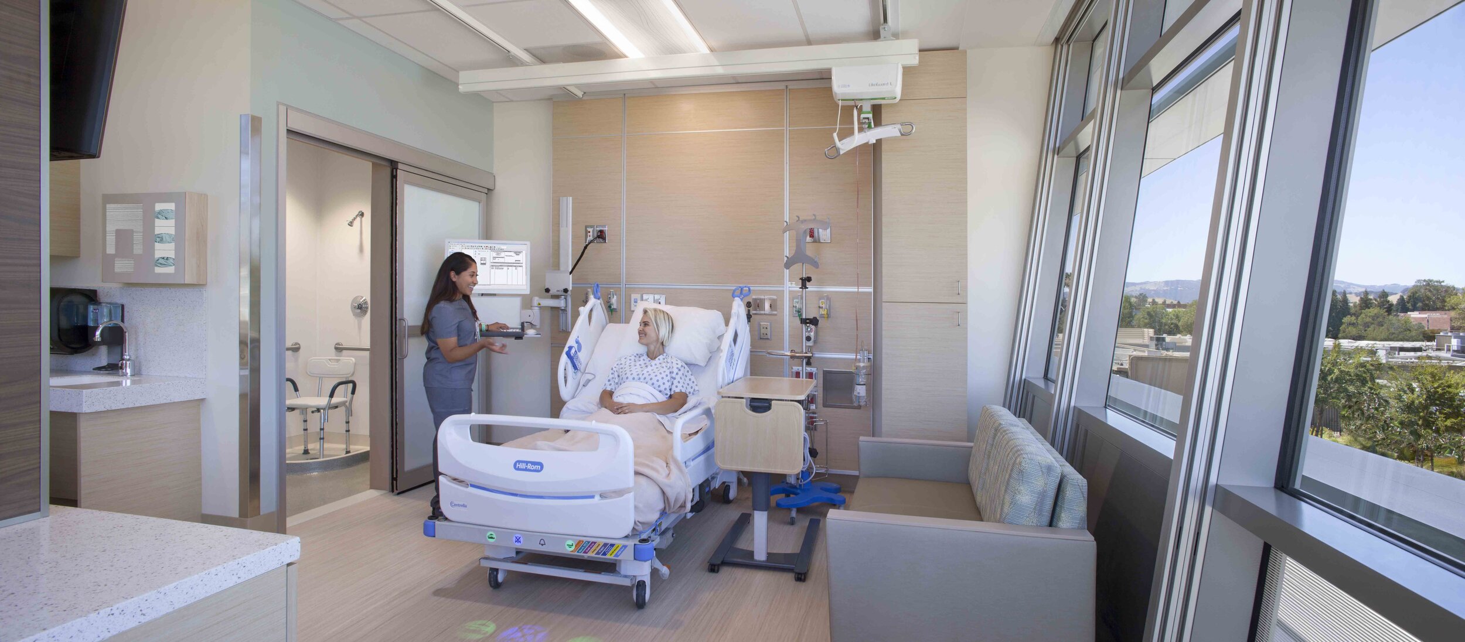Northbay medical center expansion
Fairfield, California | 77,000 sq. ft. | Status: Completed - 2019
The new 77,000-square-foot, three-story north wing of NorthBay Medical Center is completed. The final phase of a five-year expansion project led by Ratcliff Architects encompasses the new north wing and includes an additional 22 beds — bringing the hospital’s total number of beds to 154. In addition, the project included eight state-of-the-art surgical suites, a 16-bed post-anesthesia care unit, diagnostic imaging services, and a new 6,000-square-foot kitchen and café. Pickett Design Associates was the interior design consultant for this project, led by our Walnut Creek office under the direction of Senior Project Designer, Belinda Majors.









